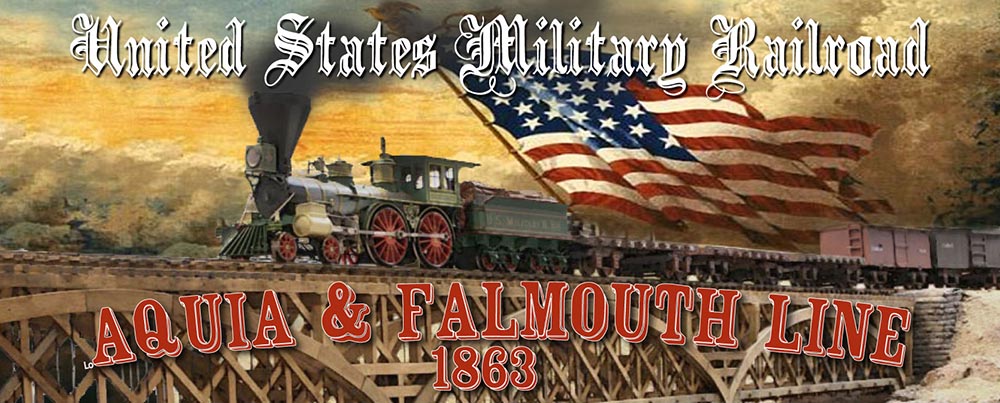When I am working on the overall concept for a track plan, I tend to use pencil and graph paper, though napkins, pizza boxes, backs of envelopes, crayons, and bloody finger tips have occasionally been used too. Sometime I will draw the available space on my computer showing walls and a grid and print multiple copies. Then I use it to sketch possible track plans in pencil.
For plans that will be published I use Adobe Illustrator with a Track Plan plug-in written by Rick Johnson, one of Kalmbach's staff artists. It is available on line if you want to get it. With these two pieces of software you can generate publication quality track plans. This combo has some CAD like attributes, but it is more a drawing program and not a true CAD package. There is a bit of a learning curve, but not as bad as true CAD.
I have found that if you can make the parts fit with the Track-Plan plug in, it will fit when you go to actually build it. That is because the plug-in uses very generous dimensions for turnouts based on ARA standards, while many model RR turnouts are built to compressed standards. Therefore, once I have a conceptual pencil sketch on paper, I like to draw my intended plan with Adobe Illustrator to make sure things will fit. I frequently find that my pencil drawings are usually too enthusiastic and some cut back in the design usually happens. Here is a typical example of a completed plan.
I also like to make simple sketches of what a scene will look like. I usually just do these in pencil, but sometimes I use Illustrator's 3D drawing features to sketch them out. For examplethis or this
Once in a while I will make a 3D sub-scale model of the plan like this.
But, to paraphrase Helmut von Moltke the Elder, "No plan survives contact with wood and plaster." Even with the computer aided plan, I invariably find that adjustments are needed as I actually build the plan in 3D as it takes shape. Once the track is down and scenery started, I go back and update the drawing to the "as-built."

No comments:
Post a Comment