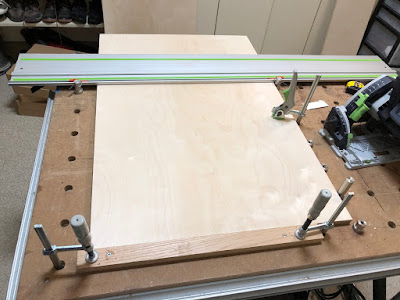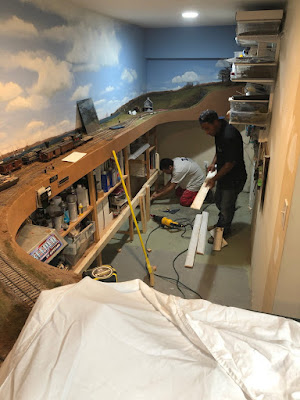 |
| 1. Work-in-progress on my new Festool based work bench |
As the continuing saga of the flood recovery unfolds, I am in the garage making a new work bench to house my miter saw and festool collection. How did that happen? Surely, working in the garage isn't on the basement's critical path.
Turns out it is. See, I want to get my home office set up and running. I have the computer and my desk set up. Good, I have a lot of computer related work to do.
But first, I need to get the display shelves built so I can get my models put away in a reasonable fashion. So I need to work in my wood shop.
But first, I need to sort out the stuff that we brought up from the basement and placed in the garage. Now that I cleaned out the garage, I can start working on the display shelves.
But first, I need to get the workbench set up in the garage. Ok, I'm starting to clear off the Multi Function Table (MFT). I am ready to cut.
But first, I need a plan. Ok, let draw a design.
But first I have to get the casters to find out the dimensions.
Ok, got the plans drawn. Now to get some wood, and so on....
 |
| 2. An example of the dogs in action |
I used baltic birch plywood (over $100 for a 4x8 sheet!) and 3/4inch red oak trim. I plan to finish the wood with a clear shellac as I like the look of the wood as is, though I wouldn't mind having the oak a bit darker. But I don't want to use any stain.
The whole cabinet is mounted on locking casters. That is really handy for cutting long pieces that might not fit in the garage and for cleaning up. The miter stand and the MFT are the same height. If I need to cut long pieces, I can use a support clamped to the MFT to make a temporary miter stand. There is no space in my garage for a dedicated miter stand, so that is my work around. This is the way I've always done it. Check out this video below to see a good explanation of how it works.
Those of you that use a Festool MFT are probably familiar with 20mm dogs. For the rest of you, a dog is the name for a metal dowel that fits precisely in the holes in the MFT table. The dogs, when used in conjunction with a track saw and track, allow all kinds of cool precision cutting without a table saw. (see photo 2)
Anyway, the dogs like to roll around when not in use and hide in unlikely places. So I built a shelf in the workbench with 20mm holes and M8 threaded inserts to hold my collection of 20mm dogs and locking knobs. I call this the "dog pound."
Yes, this is the 1,000th post on my blog! Thanks to everyone that follows along.




















