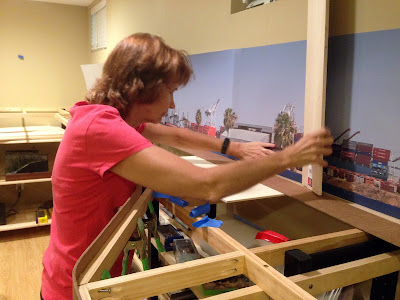 |
| 18th hole at the North course at the Reserve Vineyard and Golf Club. A beautiful course. I even parred this hole. |
We are back from the 2015 NMRA National Convention and Train Show. We had a wonderful time as we got in two rounds of golf at two great courses under perfect weather in between the model railroad events.
The model railroad highlights included meeting old friends and a bunch of new people. The list is long but special thanks go to manufactures that agreed to support the PoLA project layout in one way or another. These include Atlas, BLMA, Fox Valley, Tangent Scale Models, LARC backdrops, and Walthers.
 |
| Access walkway at Bill Decker's layout. |
Marty McGuirk, Dale Miller, and I visited 6 layouts on Wednesday during the LDSIG tour and all were very interesting. These included Bruce Barney's CP Arrow Lake and Western, Mike McGinley's Southwestern Pacific, Larry Kennedy's GN Steven's Pass, Willamette Model Railroad Club's Columbia, Cascade and Western, Joe Fugate's Siskiyou mushroom layout, and Bill Decker's massive multilevel SP layout. This
link will take you to descriptions of each layout.
 |
| Mark Dance describing his amazing layout |
I attended several interesting clinics. The highlights included Mark Dance's description of his amazing
N Scale layout. It has to be one of the most complex track plans and well engineered layouts ever created. His layout has innovative ideas throughout including novel construction techniques, several movable gates, movable floor sections, and sliding train storage. The track plan includes a double mushroom. He was featured in MRP a few years ago, but it was great to meet and talk with him.
 |
| Bill Decker's scale model of his layout |
Lee Nicholas described improvements and expansion of his
Utah Colorado and Western Railroad. He enlarged his basement again and added a new staging area that is very professionally finished. He mentioned that he has been working on a layout in this basement for 60 years, and is still going strong. He is also developing a new waybill system that incorporates bar code scanning and access databases . The late Steve Karas also contributed to the system. The system looks very interesting for large complex layouts.
Marty McGuirk gave a clinic at 10:00-11:00PM Pacific Time. To us Virginians on East Coast Time, that clinic did not end until 2:00AM. He said the next day he doesn't remember doing it, but he managed to keep me awake.
I did my two clinics twice. I even finally got some of the clinic attendees to laugh at my jokes. There were numerous clinics on various electronic subjects. These don't interest me that much, so I skipped most of them.
 |
| Mike Blumensaadt's Manassas Junction Diorama |
I barely made it into the contest room as they were taking down the exhibits, but I did manage to meet Mike Blumensaadt and see his N Scale Manassas Junction Diorama.
We were pleasantly surprised to meet Alicia's cousin Barbara at the show. She and her husband are serious model railroaders. It will be fun to see what they end up building.
 |
| Louis-Dreyfus Grain Elevator |
In between the golf and train show we crammed in a bit of rail fanning. I wanted to get some shots of the Louis-Dreyfus Grain Elevator by the Steel Bridge and we succeeded. UP was even nice enough to send a train by while we were there. I saw a trackmobile working the sidings on Wednesday, but did not get any photos of it.
 |
| New Bachman 4-4-0 |
At the train show I spent most of my time talking with vendors and publishers. I did not spend too much time looking at new products but I did note the retooled HO scale Bachman 4-4-0. It should get some interest from HO Scale ACW and early rail modelers. The engine has the motor in the firebox and will have optional DCC and sound installed.
 |
Steve Williams gave me a tour of the N Scale
FREMO layout. |
There was a huge N Scale FREMO layout that looked very interesting. Lots of fine modeling was on display on the modules.
All in all a fine week. Give an attaboy to the Portland area NMRA volunteers.

















































